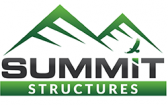Stick Frame or Post Frame: Which One Is Right for You?
When deciding between a Stick Frame and a Post Frame building, the right choice depends on your site conditions, intended use, and overall project goals. At Summit Structures, we offer both Stick Frame and Post Frame buildings—each designed to meet specific structural needs for residential, agricultural, and commercial use.
Why Choose a Stick Frame?
Stick Frame buildings are a great choice when you’re looking for a structure that mimics traditional home construction. These buildings use stud walls framed with dimensional lumber spaced either 16″ or 24″ apart, offering a familiar construction style that’s ideal for garages, workshops, and finished interiors.
Advantages of Stick Frame Construction:
✅ Home-Like Framing – Built using 2×6 studs and engineered trusses 2′ on center, providing a solid and conventional framing system.
✅ Solid Foundation – Designed to sit on a concrete pad (provided by the customer), with a sill sealer for added protection.
✅ Roof & Wall Durability – 7/16″ OSB sheathing on both roof and walls, house wrap, and 29-gauge metal siding and roofing ensure long-term weather resistance.
Stick Frame structures are ideal for tight residential lots, finished interiors, and locations where traditional framing is preferred. They offer a clean, square aesthetic and simplify electrical and insulation installs—perfect for garages or finished shops.
Why Choose a Post Frame?
Post Frame buildings—commonly known as pole barns—are built using large laminated posts buried in the ground or anchored to piers, which support the roof directly. This reduces the need for interior load-bearing walls, allowing for wide open interior spaces with maximum flexibility.
Advantages of Post Frame Construction:
✅ Cost-Efficient Build – Requires fewer materials and offers faster construction than traditional builds.
✅ Spacious Design – Provides clear-span interiors and high ceilings up to 16′, ideal for equipment, barns, or barndominiums.
✅ Simple Foundation – No full concrete slab needed (optional); built with pressure-treated skirt boards.
✅ Built for Strength – Constructed with 3-ply 2×6 laminated posts (8′ OC), 2×6 wall purlins, and engineered trusses 4′ on center.
✅ Weather-Ready – With 29-gauge metal siding, vented ridge cap, and 2′ on center roof purlins, these structures withstand harsh weather and heavy snow loads.
Post Frame construction is perfect for large-scale needs—including equipment storage, horse barns, agricultural buildings, or multi-use workshops. It’s the go-to choice for projects where speed, budget, and interior space are top priorities.

