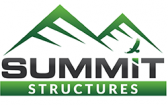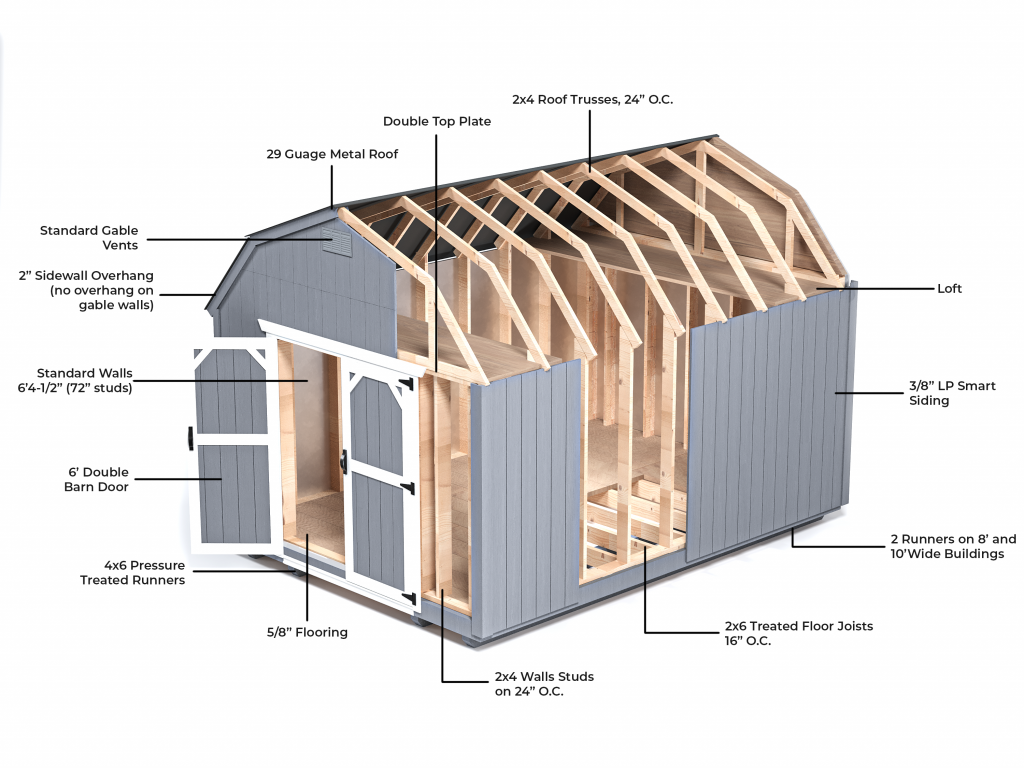The Barn
Benefits of a Barn
- Affordable Elegance: Quality at a price that won't break the bank. We believe in providing value while maintaining quality craftsmanship.
- Built to Last: Crafted with precision and care, our sheds stand the test of time. Sturdy materials ensure your belongings are safe and secure, year after year.
- Customizable Options: Choose from a variety of sizes, styles, and colors to create the shed that perfectly complements your space.
- Versatile Functionality: From storing tools to creating a cozy workshop, the Homestead Series Shed adapts to your lifestyle. Transform it into your own private retreat or a practical storage haven.
- Easy Assembly: No headaches here! Our sheds are designed with user-friendly assembly in mind. A straightforward process means you can enjoy your new space sooner rather than later.
* Gridded windows option not available in MT or WA.
Experience the Perfect Blend of Form and Function with the Barn By Summit Structures
Let me ask you a question: What’s missing from your backyard? Is it a space to store your tools and equipment? A spot to work on your hobbies or projects? Or perhaps a cozy hideaway to relax and unwind in the fresh air? The Barn by Summit Structures is the answer to all your backyard needs.
Now, you might be thinking, “A shed is a shed, what’s so special about this one?” Let me tell you, the Barn Shed is not your average shed. It’s a perfect blend of craftsmanship and value. Designed to exceed your expectations and fulfill all your storage needs.
Prices Starting: Mid $3,000's
The Barn Specifications
STRUCTURAL
– 4×6 pressure-treated runners
– 2 runners on 8’ and 10’ wide buildings
– 4 runners on 12’ wide buildings
– 2×6 pressure-treated floor joists 16” O.C.
– 5/8” Flooring
WALLS & SIDING
– 2×4 wall studs on 24” O.C.
– Standard walls 6’2-1/2” (72” studs)
– Single Top Plate
– 3/8″ LP Smartside Siding
– Double Barn Doors
– Corner trim color same
as body color
– Only accent color is on and
the around doors
ROOF
– Gambrel Roof
– 2” Sidewall Overhangs (no overhang on gable walls)
– Roof decking 7/16 OSB
– 2×4 Roof Trusses, 24” O.C.
– 29 Gauge Metal Roofing
– Standard Gable Vents
Available Options
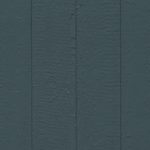
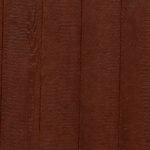
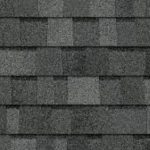
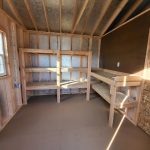
With dozens of options to choose from you can make your shed as unique as you are. From colors to upgrades and option packages there are hundreds of combinations to choose from.
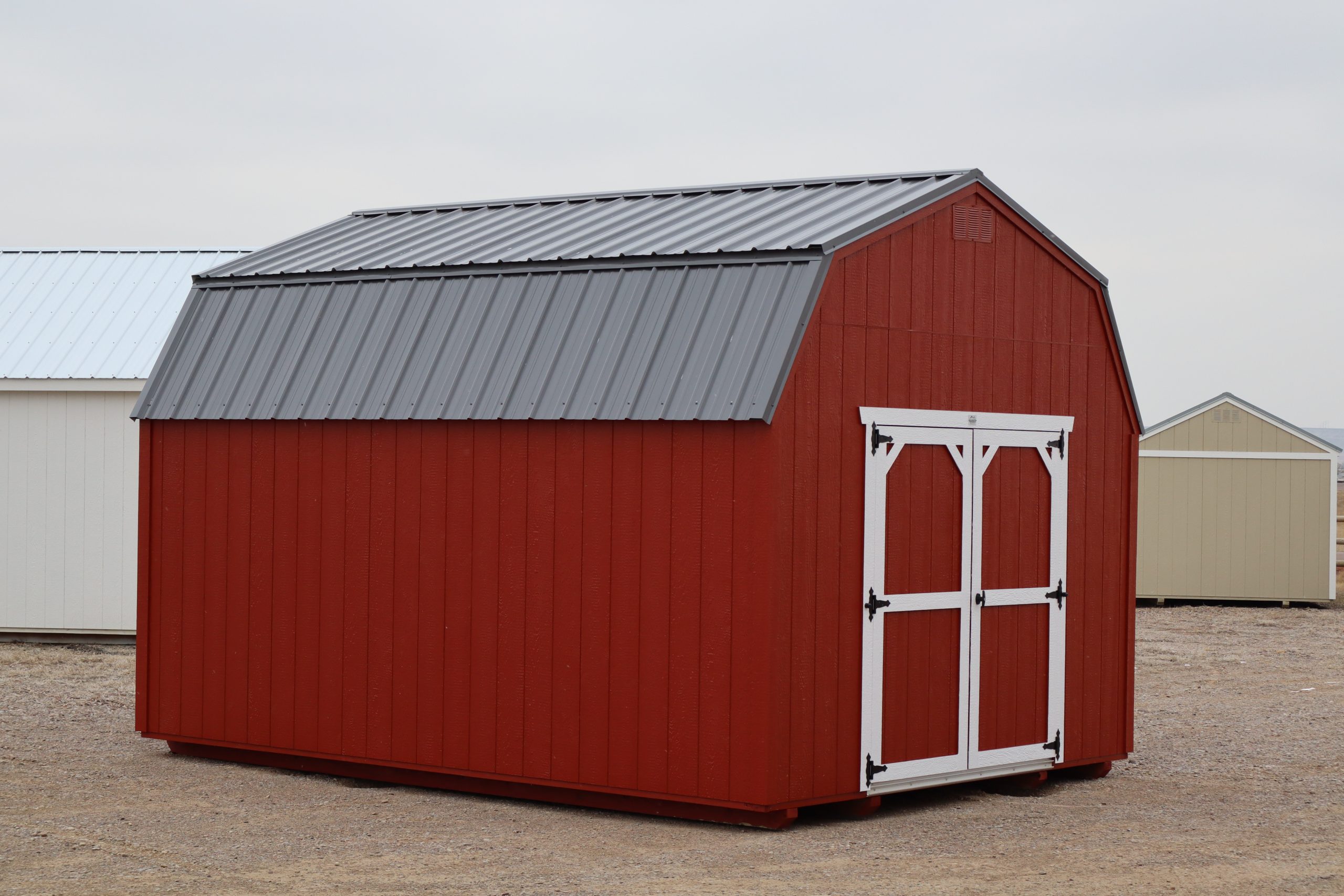
The Barn is built with top-quality, pressure-treated lumber, so you know it’s going to last. The walls are made of sturdy LP Smart Siding, which not only looks great but also adds strength and durability. The roof is covered with metal, which means no worrying about leaks or shingles blowing off in the wind.
But it’s not just about the materials; it’s also about the design. The Barn comes in a range of sizes to suit your needs, from 8×8′ all the way up to 12×24′. You can choose from a variety of colors to match your house or personal style.
Here’s the real kicker: the Barn is not just a shed. It’s a blank canvas, waiting for you to unleash your creativity and turn it into anything you want. Maybe you want to create a home office, a workout space, or a place where you can indulge in your hobbies. The possibilities are endless. Design yours now!
FAQ
Most frequent questions and answers
Here at Summit, we build a lot of built to order sheds, providing you with the customization needed to fit your needs. Our standard lead times are usually 3-5 weeks.
However, we do have display sheds available to be purchased with a 7-10 business day lead time. There are also a few select sheds sitting at the factories that we can deliver within 3-5 business days.
Need an option to conserve your cash? Summit offers multiple payment options. We have a “No Credit Check” Rent To Own program and several traditional bank financing options. These payments would vary depending on the term length, interest rates, and price of the building you are purchasing. Our financing rates start as low as 7.99%.
Access is a thing of the past with our onsite build option. We can build the shed in your backyard. This keeps you from having to take down a fence or trying to find someone you can trust to take it down for you.
The lead time for an onsite build option is traditionally 3-5 weeks, depending on the weather. The only thing we ask for on an onsite build is that we have 3’ of perimeter clearance to be able to install the shed and paint it in your backyard.
Each city’s and HOA’s restrictions vary. Our best advice is to reach out to your HOA or local city and check on their restrictions and requirements. Our team of shed experts can help you narrow down any drawings, 3D renderings, or other documents needed to get these approvals. Thus making your permitting or HOA approval process easier and quicker. Working with the experts pays dividends in getting these items together with the information they need.
Delivery
Summit Structures, a trusted provider of top-quality storage buildings and sheds, is proud to offer a free delivery area within a 30-mile radius of our sales centers in Montana and Oregon.
Warranty
Valid on all items in Defender Series (10 year), Value Series (3 year), Outdoor Living Series (5 year). This warranty does not cover finished out cabins.
Rent To Own
If you’re in the market for a storage shed but don’t have the cash upfront to make the purchase, you may want to consider a rent-to-own storage building option.
Design Online
Customize your space in 3D with our online design tool!
Enter your info and start creating your dream shed now!
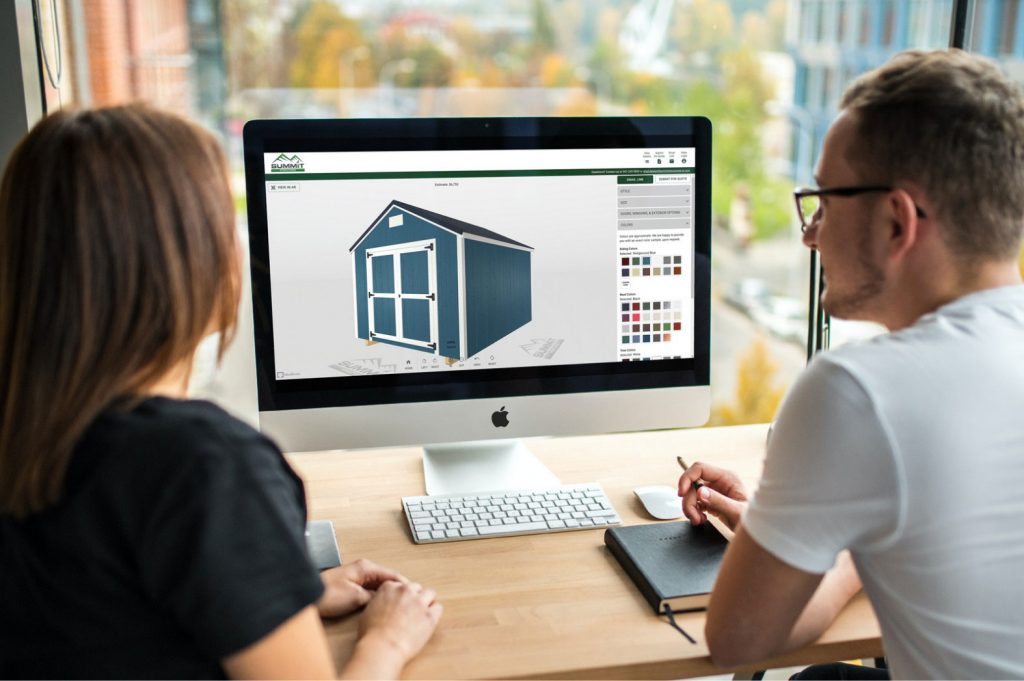
Shed line products are not designed and built for residential purposes. These are not built to residential framing codes.
Each state has unique regulations on what constitutes legal housing, we are not building these as a form of legal housing
