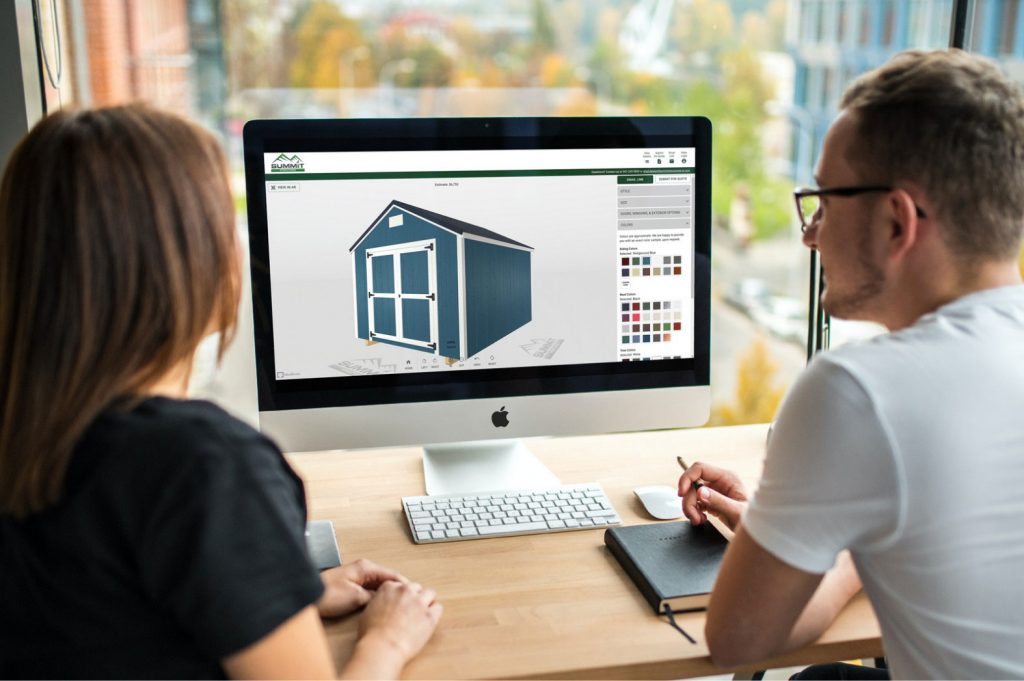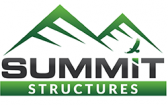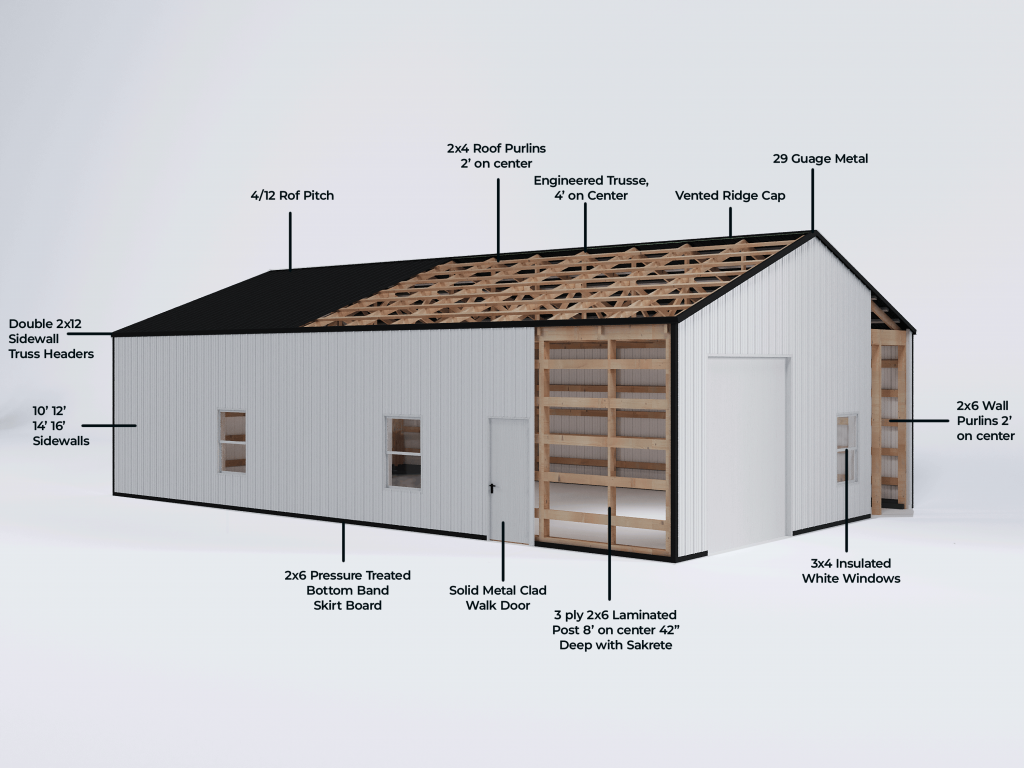Pole Barns For Sale in Montana

Benefits of a Pole Barn
- Cost-Effective – Uses fewer materials and requires less labor, making it an affordable building solution.
- Quick Construction – Faster build times due to simplified framing techniques and no need for a full concrete foundation.
- Durable & Weather-Resistant – Built to handle high winds, heavy snow loads, and extreme conditions.
- Low Maintenance – Metal siding and roofing reduce upkeep compared to traditional wood-frame buildings.
- Spacious & Versatile – Open floor plans, high ceilings, and wide openings make it ideal for equipment storage, workshops, and more.
- Customizable Design – Can be tailored to match existing buildings or meet specific functional needs.
- Sizes Range from: Smallest: 20'x24'x10' Biggest: 64'x80'x16'
Invest in Your Property with Post Frame Structures from Summit Structures
Looking for a versatile, durable structure for your farm, ranch, or business? Summit Structures offers Post Frame Structures designed for a wide range of uses, from barndominiums and hay storage to equipment shelters, warehouses, shops, and animal barns. Whether you need a reliable workspace, dry storage, or a multi-functional agricultural structure, our Post Frame Structures are built to last, with options to customize beyond our standard builds. and designed to fit your needs. Let us help you create a structure designed to fit your needs!
Prices Starting at: $15,600
The Barn Specifications
STRUCTURAL
– 3 ply 2×6 Laminated Posts 8’ on center 42” Deep with Sakrete
– 2×6 Pressure Treated Bottom Band Skirt Board
– Pad not included (Customer provides pad)
WALLS & SIDING
– 10’ 12’ 14’ 16’ Sidewalls
– 2×6 wall Purlins 2’ on center
– Double 2×12 Sidewall Truss Headers
– 29 Guage Metal
– 1) Solid Metal Clad Walk Door
– 3) 3×4 Insulated white Windows
ROOF
– 4/12 Roof Pitch
– Engineered Trusses, 4’ on Center
– 2×4 Roof Purlins 2’ on center
– 29 Gauge Metal
– Vented Ridge Cap
Available Options
*Actual color may vary. This is because every computer monitor has a different capability to display colors, and everyone sees these colors differently. Please understand the actual colors may vary slightly from your monitor. We cannot guarantee that the color you see accurately portrays the product's actual color.
With dozens of options to choose from you can make your shed as unique as you are. From colors to upgrades and option packages there are hundreds of combinations to choose from.
The Pole Barn is built to withstand the toughest conditions, using high-quality, pressure-treated wood posts and steel framing that ensures durability and strength. Its roof, made of heavy-duty metal, is designed to handle extreme weather—no more worrying about leaks, rust, or damaged shingles. The structure’s design maximizes both function and longevity, giving you peace of mind that your investment will last for years to come.
This versatile building is available in a range of sizes, so whether you’re looking for a compact 20×30′ space or a larger 40×60′ layout, there’s an option that fits your needs. You can personalize your Pole Barn with various color choices and finishes to make it truly yours.
But here’s the best part: the Pole Barn isn’t just a building—it’s an opportunity. You can use it for whatever you need, whether it’s a spacious workshop, a large storage area, a hobby room, or even a venue for events. The open interior and customizable design mean you can create a space that works for you, your business, or your lifestyle.
Start designing your Pole Barn today, and let your imagination take over!
FAQ
Most frequent questions and answers
Here at Summit, we build a lot of built-to-order pole barns, providing you with the customization needed to fit your needs. Our standard lead times are usually 8 weeks.
Our pole barns are warranted for One-Year Warranty from the date of installation against defects in material and workmanship. Summit Structures LLC, at its discretion, may either repair or replace any defect.
Need an option to conserve your cash? Summit offers multiple payment options. We have a “No Credit Check” Rent To Own program and several traditional bank financing options. These payments would vary depending on the term length, interest rates, and price of the building you are purchasing. Our financing rates start as low as 7.99%.
Access is a thing of the past with our onsite build option. We can build the shed in your backyard. This keeps you from having to take down a fence or trying to find someone you can trust to take it down for you.
The lead time for an onsite build option is traditionally 8 weeks, depending on the weather.
Each city’s and HOA’s restrictions vary. Our best advice is to reach out to your HOA or local city and check on their restrictions and requirements. Our team of shed experts can help you narrow down any drawings, 3D renderings, or other documents needed to get these approvals. Thus making your permitting or HOA approval process easier and quicker. Working with the experts pays dividends in getting these items together with the information they need.
Design Online
Customize your space in 3D with our online design tool!
Enter your info and start creating your dream shed now!

Shed line products are not designed and built for residential purposes. These are not built to residential framing codes.
Each state has unique regulations on what constitutes legal housing, we are not building these as a form of legal housing


