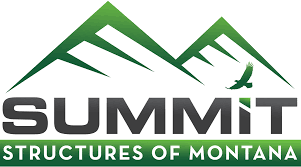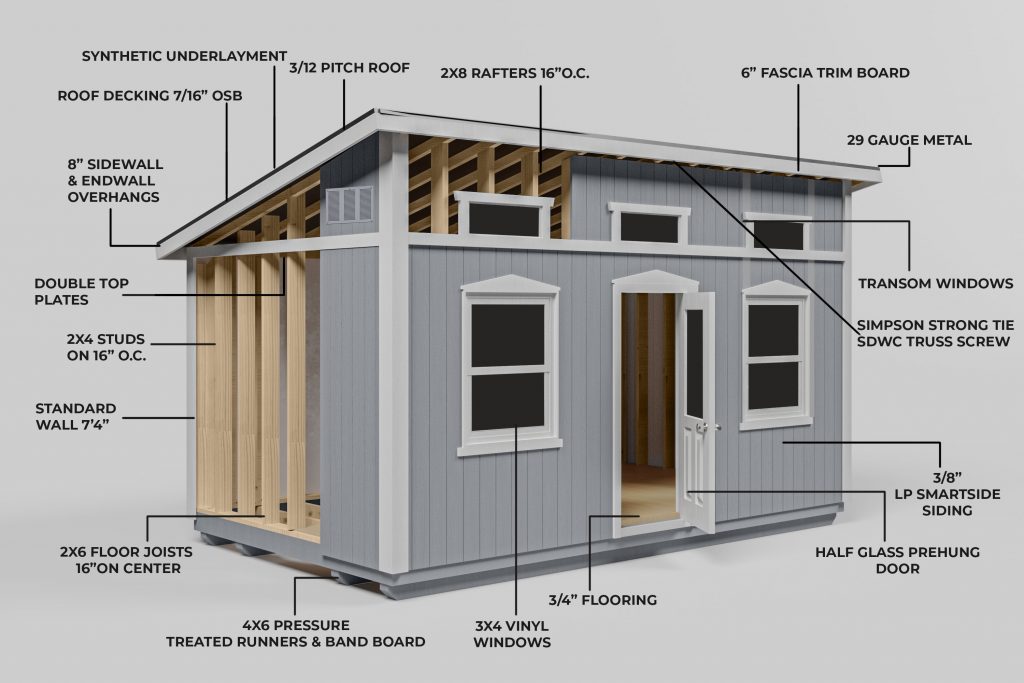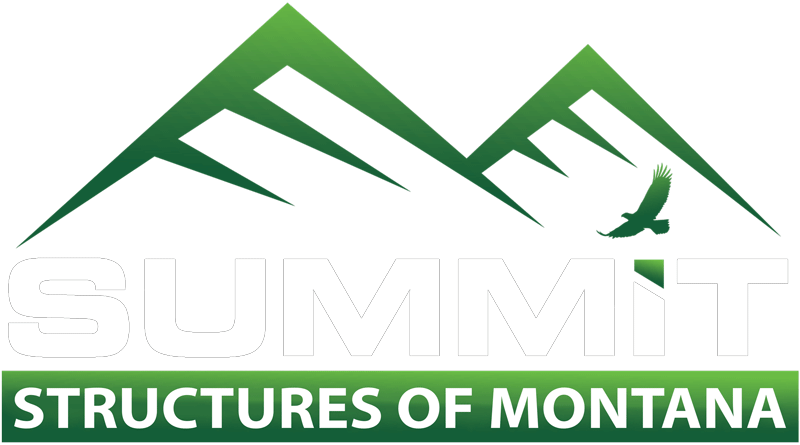Diamond Studio Shed
Benefits of a Diamond Studio Shed
- Sizes Ranging From: 8x8' up to 16x60'
- Ample Storage Space: Store all of your belongings with room to spare.
- Customizable Options: Extra shelving, windows, and custom colors available.
- Versatility: A Diamond Shed can be an office, studio, or a space for entertaining.
- Convenience: Easy access to your belongings without having to leave your property.
- Durability: High-quality materials and construction ensure decades of reliable service.
* Gridded windows option not available in MT.
The Diamond Studio Shed provides a Modern Look and space for your backyard.
Introducing the Diamond Studio Shed by Summit Structures – a storage solution designed with both style and function in mind. This shed is not just any ordinary shed but a beautiful addition to your backyard that is guaranteed to impress your guests.
Gone are the days of unsightly, clunky sheds that detract from the beauty of your home. The Diamond Studio Shed is designed to blend seamlessly into your backyard with its elegant design and quality craftsmanship.
Read more >
Prices Starting: Mid $13,000's
Diamond Studio Shed Specifications
STRUCTURAL
– 4×6 Pressure Treated Runners
– 2 Runners on 8’ Wide Buildings
– 4 Runners on 12’, 14’ & 16’ Wide Buildings
– 2×6 Floor Joists 16” O.C.
– 3/4″ LP Legacy Subfloor
INTERIOR
– Heavy Duty Electrical Package
– Fiberglass insulation Floor, Walls, and Ceiling
– Painted Smartside Siding and Trim
– SnapLock Vinyl Flooring
WALLS & SIDING
– 2×4 Wall Studs on 16” O.C.
– Standard Wall 88 1/2” (84” studs)
– Double Top Plates
– 2×4 Vertical Headers
– 3/8” LP Smartside Siding
– (1) Half-Lite Prehung Door
– (2) 3×4 Vinyl Windows
– (3) 36″ Vinyl Transom Windows
– Wall Vapor Barrier (not shown on image)
ROOF
– 3/12 Roof Pitch
– 8” Sidewall & Endwall Overhangs
– Roof Sheathing 7/16” OSB
– 2×8 Roof Rafters 16” O.C. (8′-12′)
– 2×10 Roof Rafters 16” O.C. (14′-16′)
– Synthetic Roof Paper Underlayment
– 29 Gauge Metal
– 6” Fascia Board Trim
– Simpson Strong Tie-SDWC Truss Screw
– No Vents
Available Options
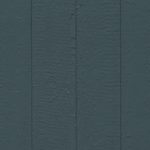
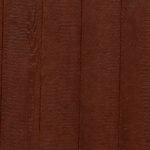
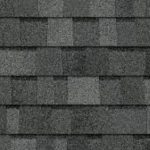
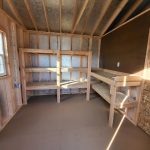
With dozens of options to choose from you can make your shed as unique as you are. From colors to upgrades and option packages there are hundreds of combinations to choose from.
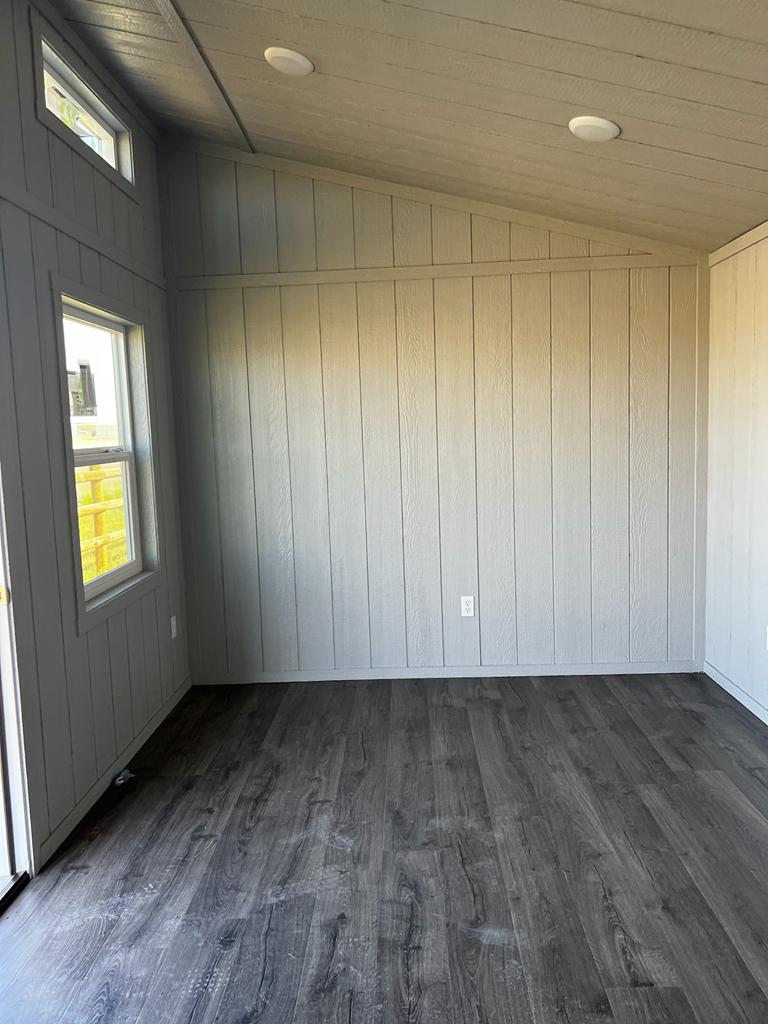
Step into luxury with the completed Diamond Studio shed. Meticulously crafted with top-quality materials like LP SmartSide siding and a resilient metal roof, this shed is not just a storage space – it’s a statement of durability and style.
Inside, experience the convenience of ample storage for all your gardening tools and equipment. The Diamond Studio Shed offers customizable options, ensuring a tailored solution to meet your specific needs while maintaining a sleek and organized space.
Elevate your storage experience and make a lasting impression with the Diamond Studio Shed – where functionality meets sophistication.
Start designing your Diamond Studio Shed, or speak with one of our friendly consultants today!
FAQ
Most frequent questions and answers
Here at Summit, we build a lot of built to order sheds, providing you with the customization needed to fit your needs. Our standard lead times are usually 3-5 weeks.
However, we do have display sheds available to be purchased with a 7-10 business day lead time. There are also a few select sheds sitting at the factories that we can deliver within 3-5 business days.
Need an option to conserve your cash? Summit offers multiple payment options. We have a “No Credit Check” Rent To Own program and several traditional bank financing options. These payments would vary depending on the term length, interest rates, and price of the building you are purchasing. Our financing rates start as low as 7.99%.
Access is a thing of the past with our onsite build option. We can build the shed in your backyard. This keeps you from having to take down a fence or trying to find someone you can trust to take it down for you.
The lead time for an onsite build option is traditionally 3-5 weeks, depending on the weather. The only thing we ask for on an onsite build is that we have 3’ of perimeter clearance to be able to install the shed and paint it in your backyard.
Each city’s and HOA’s restrictions vary. Our best advice is to reach out to your HOA or local city and check on their restrictions and requirements. Our team of shed experts can help you narrow down any drawings, 3D renderings, or other documents needed to get these approvals. Thus making your permitting or HOA approval process easier and quicker. Working with the experts pays dividends in getting these items together with the information they need.
Delivery
Summit Structures, a trusted provider of top-quality storage buildings and sheds, is proud to offer a free delivery area within a 30-mile radius of our sales centers in Montana and Oregon.
Click here to learn more.
Warranty
Click here to learn more.
Rent To Own
Click here to learn more.
Design Online
Customize your space in 3D with our online design tool!
Enter your info and start creating your dream shed now!
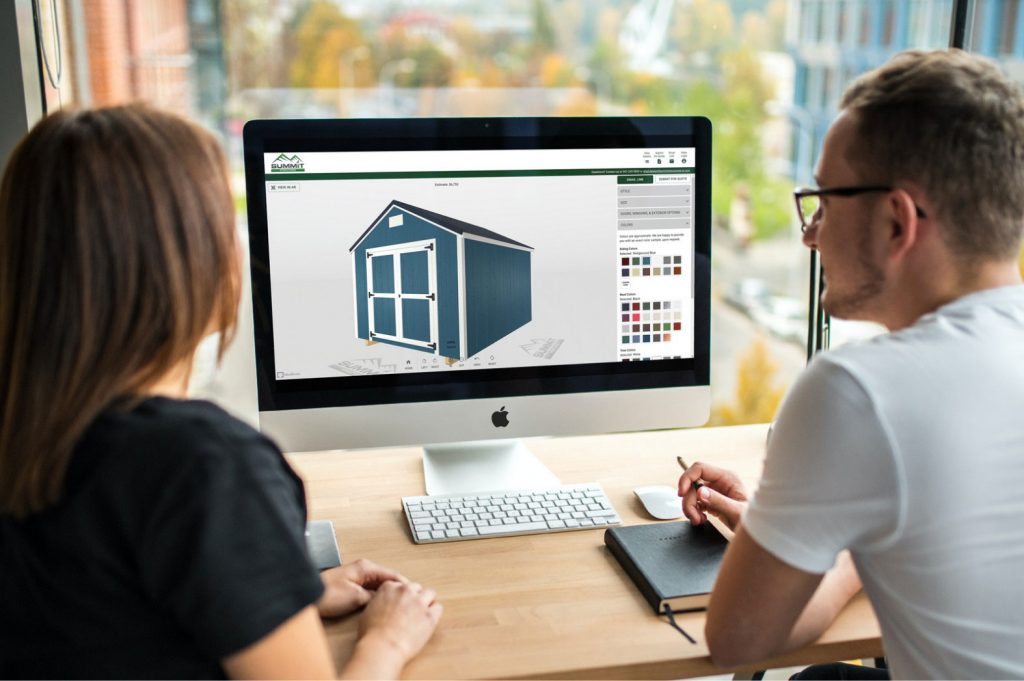
Shed line products are not designed and built for residential purposes. These are not built to residential framing codes.
Each state has unique regulations on what constitutes legal housing, we are not building these as a form of legal housing
